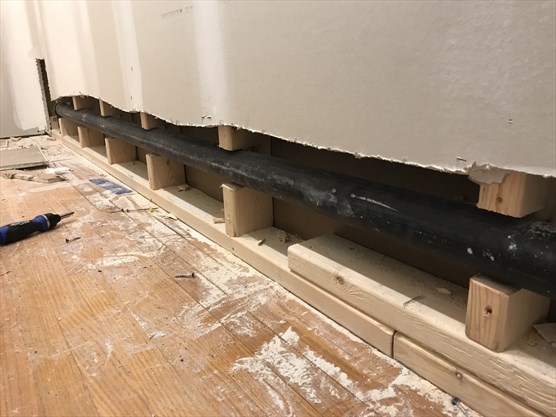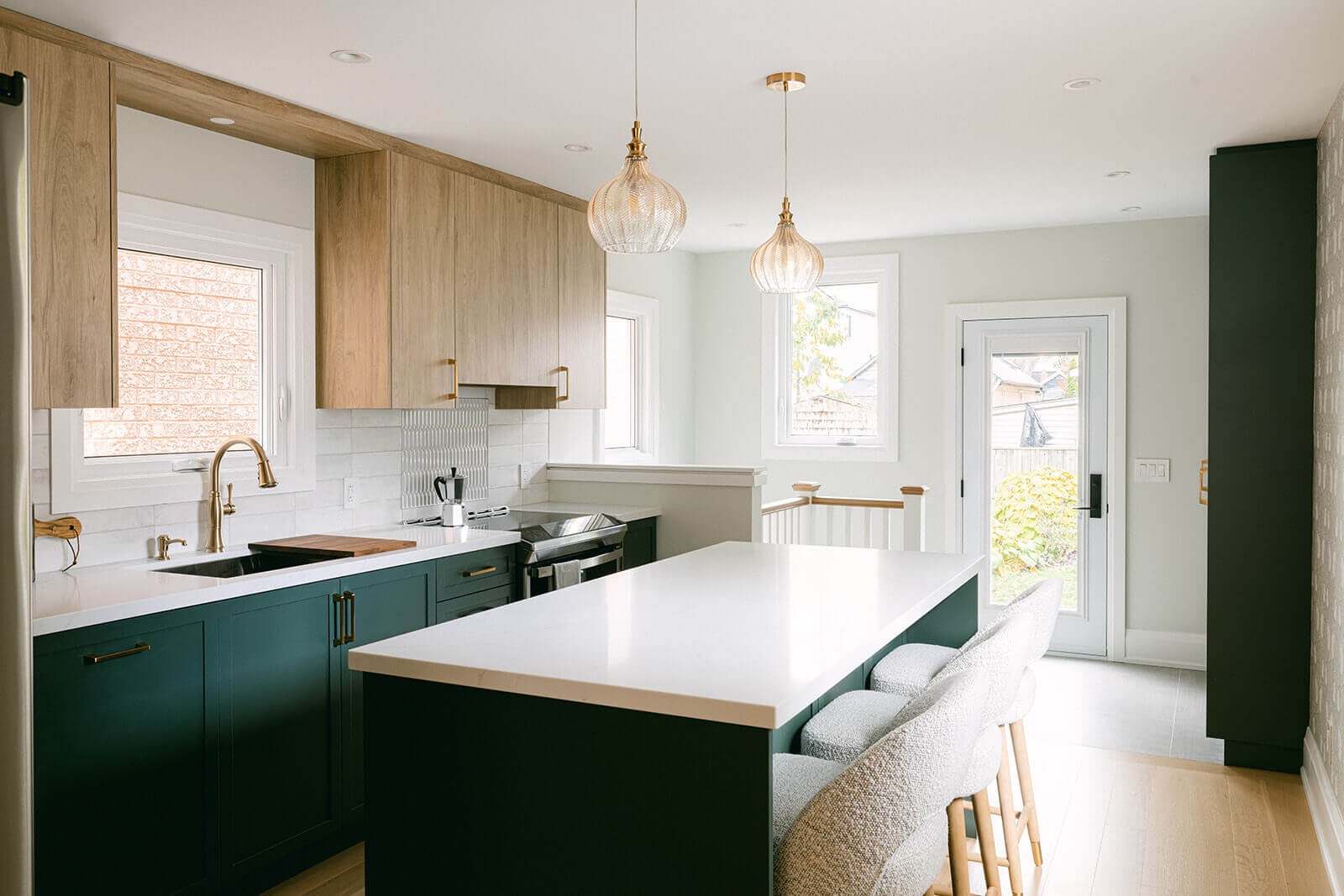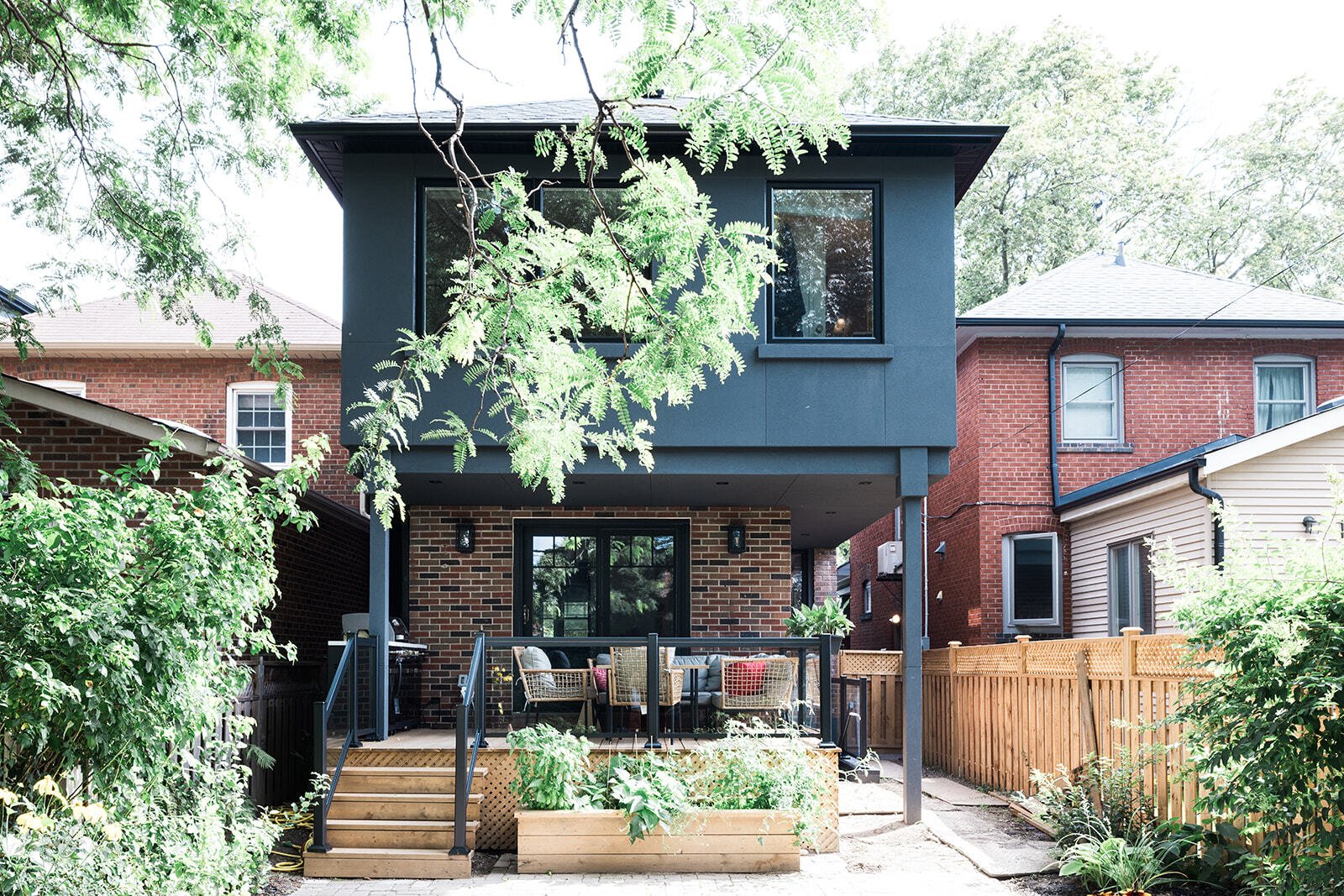As a RenoMark Renovator: What needs to be included in a contract

Every time you hire someone to do any work on your home, you will enter into a contract. Contracts can be short for simple projects like replacing a furnace or a kitchen faucet, or they can be 100 pages long for a new custom home. The most important thing to remember is that a contract is a legal agreement between you and the person you are hiring.
A proper contract should include a project description, the costs and payment information and warranty information. The project description is where larger projects will have more information like floor plans, construction schedules, product information, and items which are excluded.
The contract should be fair and protect them both. If you don’t understand any part of the contract then don’t sign it! Resolve all your questions first.
This week’s questions are answered by Jack Torossian of Golden Bee Homes.
Q1. I’m getting a custom powder room built and this photo shows how the drain line for the sink is run. Should I be concerned? Mr. Liang of Toronto
These situations occur when there isn’t enough planning and co-ordination between subtrades, like the plumber, framer and drywaller. It’s the role of the general contractor to determine the best approach to achieve your design goals. A proper contract will include drawings, details, costs, schedules and specifications.
Yes, you should be concerned. When you embed a drain into a wall you need to be aware of the structural impacts, protection of the drain from future nails and screws. This case, the addition of the plumbing after has led to an awkward cutting of the wall. The next step should be to properly reinforce the wall and protect the drain. A simple way of doing this at the same time is a product called a Stud Shoe, this provides the protection and structural reinforcement at the same time.
Q2. Is porcelain tile OK or too cold for a kitchen? From Ms. Coleman of Mississauga
The type of flooring used should be in response to how the space is used. Let’s review the properties of porcelain tile: it is durable, textured to help prevent slips, doesn’t stain and is easily cleaned. These traits are well suited for a kitchen, entry area and a bathroom.
For the “cold” esthetics perspective, there are many types, colours and shapes available. These can mimic wood floor, marble and much more. The right choice can soften the visual impact the floor. I’d make sure that the flooring compliments or accentuates the features of your space, whether it’s the appliances, cabinets, counter, wall colour or other furniture. A designer and a professional renovator working together will help set you up for a successful renovation.
With regards to your comment on the “cold” aspect from a physical temperature perspective, you can install an in-floor heating system in the areas where you will be in bare feet, thus reducing the cold feeling. A choice like this will add time and cost to a project, so be selective on where you install it to help limit these impacts.
If this column has generated any thoughts or questions regarding a past or future renovation, please send your questions to RenoMark@bildgta.ca and look for our answers to your questions in the next Ask a RenoMark Renovator. I look forward to hearing from you.
Samuel Lapidus is the Chair of the Renovator & Custom Builder Council and a member of the BILD Board of Directors. He has been a member of BILD since 2011. Samuel is also president of Keystone Ridge Developments Ltd. a company specializing in condominium remodelling, unique in the renovation industry.
Source: www.mississauga.com




