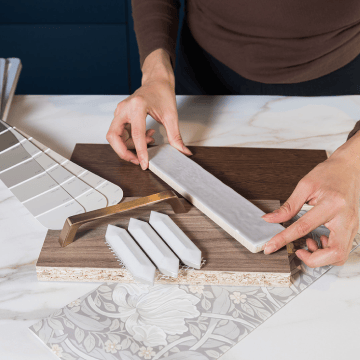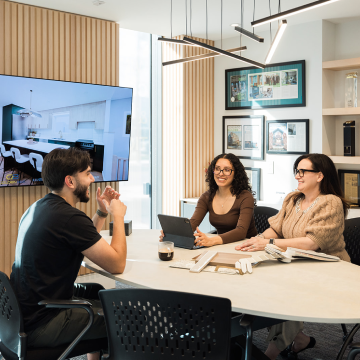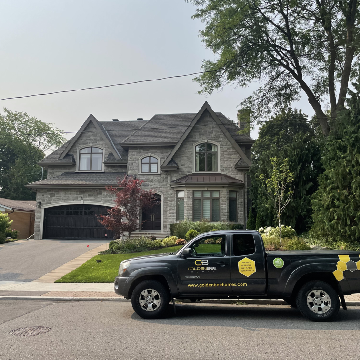THE GOLDEN PROCESS

Design
Step 1
Our process starts with an on-site meeting with a designer to understand your goals, expectations, needs, and wants. From there, we’ll develop a design, select materials, and prepare a detailed budget.

Refine
Step 2
After the initial design, you’ll have time to review and consider all aspects of the project and refine it until you’ve signed off on the final designs and decisions.

Build
Step 3
Once all the logistics are in place, we’re ready to get to begin construction. We will keep you informed throughout the build, and we aren’t done until the final walk-through ensures you’re thrilled with the results.
Frequently Asked Questions
How much does a home addition in Toronto cost?
Costs can vary depending on many factors, including the scope of your home addition project, the square footage, materials selected, and whether you need a second story, main floor, or rear extension. On average, costs range from $300 to $400 per square foot. Spa bathrooms, master bedroom suites, and other custom design elements may increase the cost. Book a no obligation consultation for a more accurate estimate.
How long does the home addition process take?
The home addition process typically takes 3 to 6 months. Timelines depend on the complexity of the project, whether it's a second floor addition, garage addition, or main floor expansion. We also factor in time for permits, demolition, and inspections. Our team keeps you updated with milestone check-ins from start to finish.
Do I need permits for a home addition?
Yes.
Most home additions in Toronto require a building permit. Depending on the project, you may also need plumbing permits, HVAC permits, or additional zoning approvals. We manage all necessary permits and ensure compliance with local building codes and the Ontario Building Code.
Can a home addition increase my property value?
Absolutely.
A well-planned home addition can add significant value to your property. Adding more living space, functional rooms, or custom features can attract potential buyers and boost your home’s resale price. Home additions that increase usable space such as extra bedrooms, additional bathrooms, or a sunroom often provide a strong return on investment by boosting both functionality and resale value.
What types of home additions do you build? We specialize in:
-
Second story additions and storey additions
-
Garage additions and floor additions
-
Rear extensions and main floor expansions
-
Master bedroom suites, sunrooms, and spa bathrooms
-
Conversions of existing bungalows into two-storey homes
What should I consider when planning a home addition?
When planning your home addition, consider how it connects to your existing space, your home’s square footage, and future needs of your growing family. Think about layout, HVAC needs, plumbing fixtures, and structural changes. We work closely with you to ensure the design fits your lifestyle and delivers exceptional results.
How does Golden Bee Homes ensure a smooth experience?
From your initial consultation to the final walk-through, our team handles every detail. You’ll receive expert advice, a clear plan, and open communication throughout. We assign one point of contact for your entire home addition, and our process ensures efficient construction and outstanding craftsmanship.


