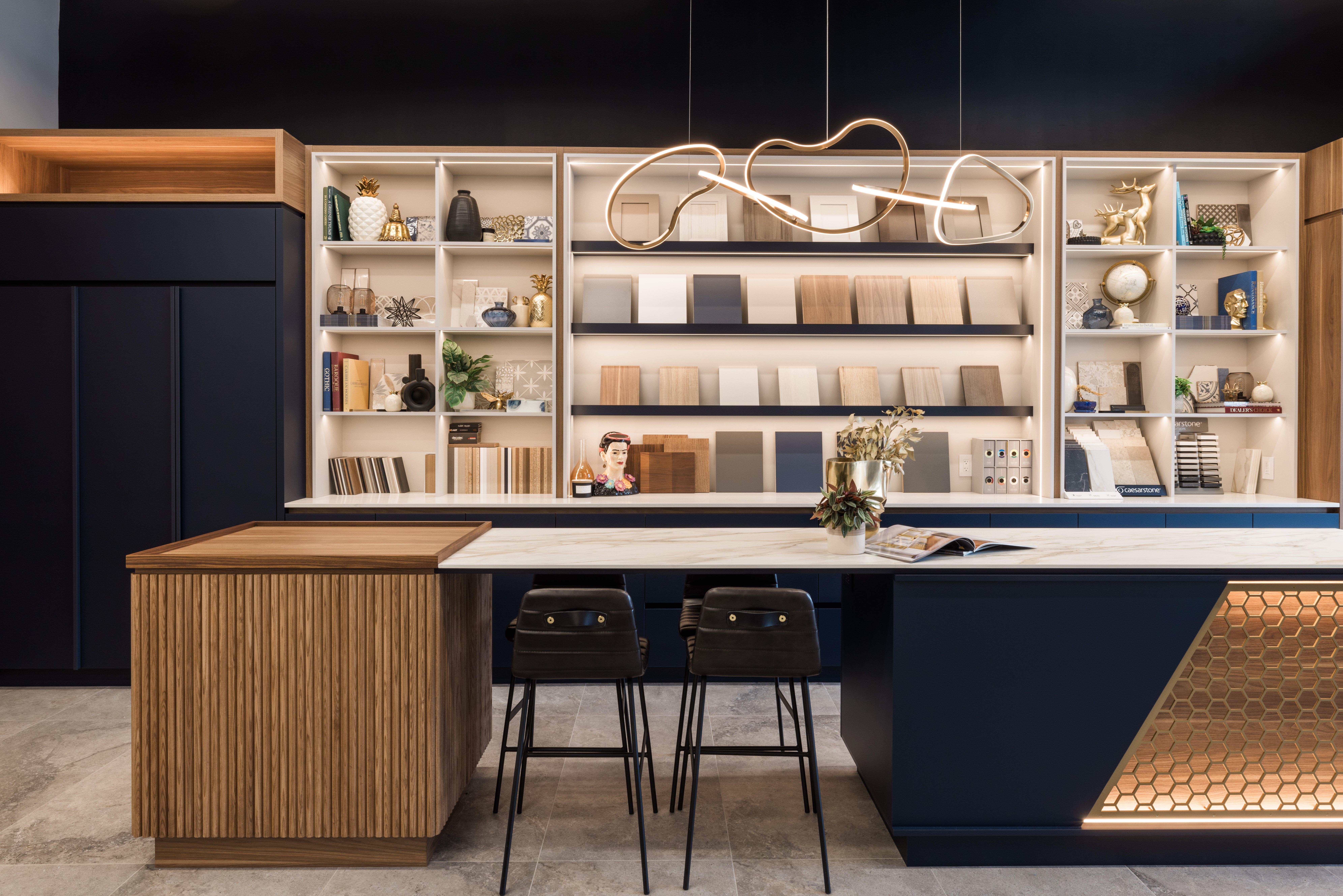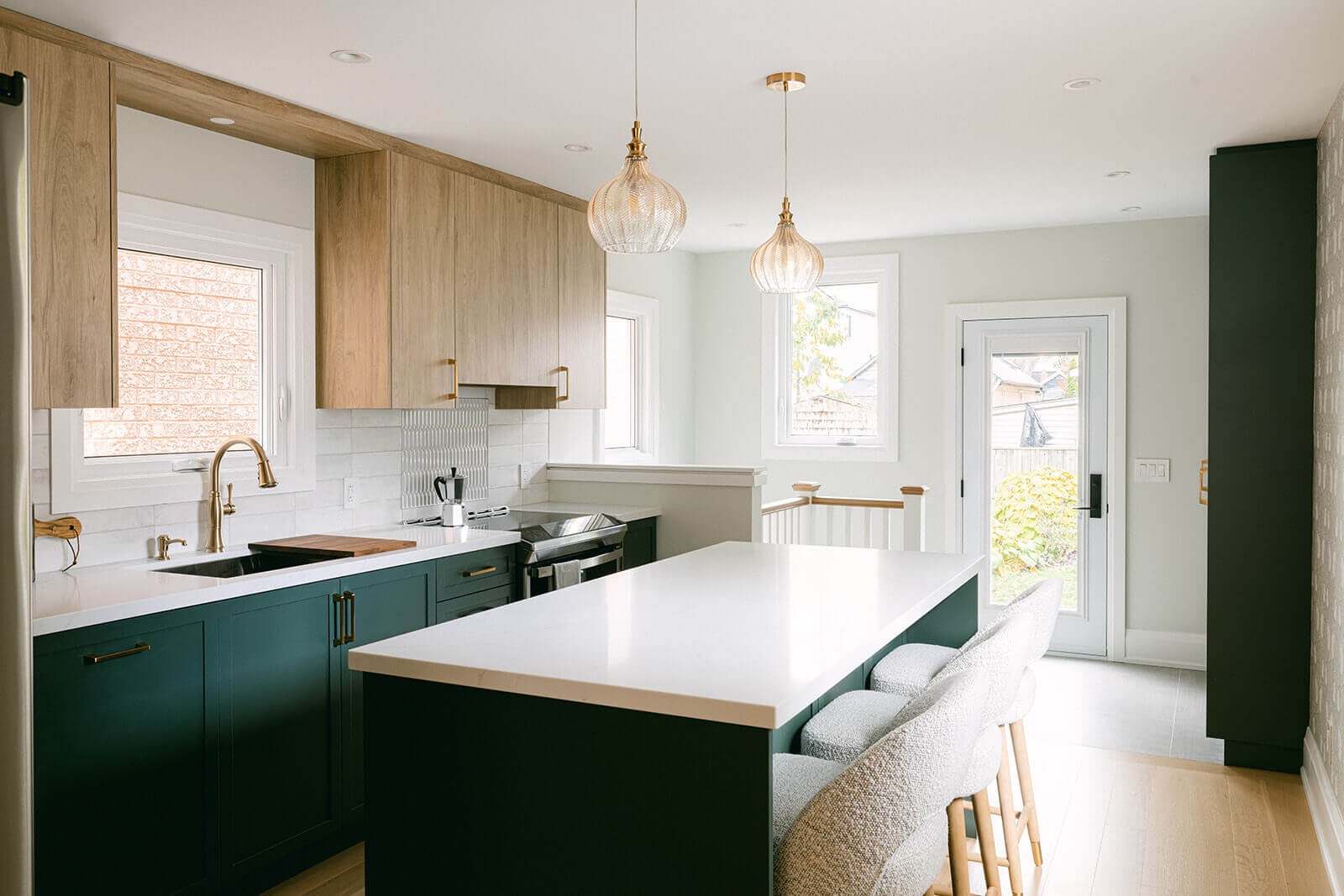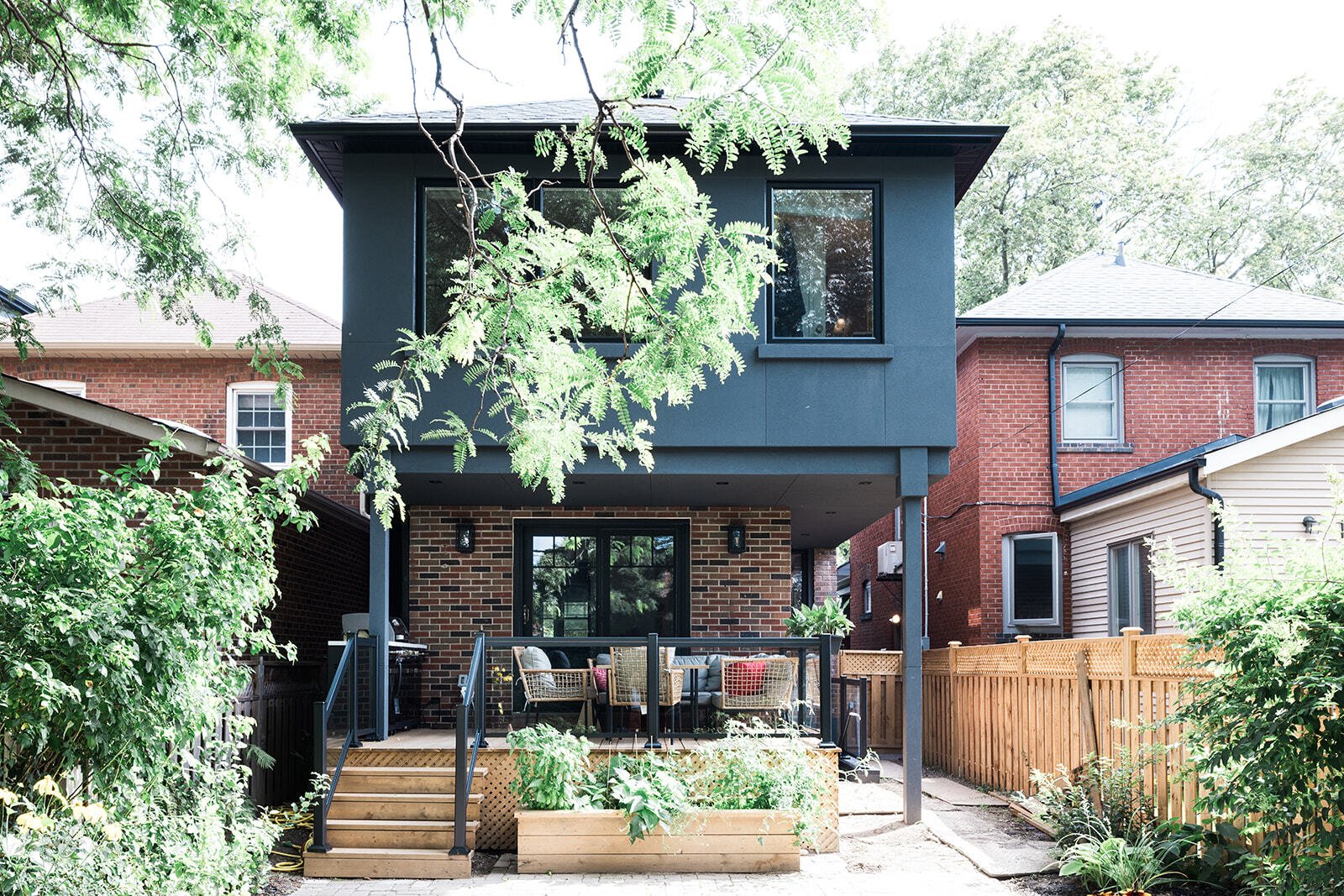Bathroom Design Checklist: What You Need To Consider
When delving into bathroom design, it's important to understand that it's not just about picking out colors and fixtures. Designing a bathroom is an essential part of the overall renovation process, where every detail enhances the comfort and value of your home. From selecting the perfect tiles to choosing the right lighting fixtures, each decision plays a crucial role in creating a space that looks beautiful and functions seamlessly. By carefully coordinating every aspect of the design process, you can transform your bathroom into a luxurious retreat that adds style and practicality to your home.

1. Have a Clear Vision
Once you start planning your bathroom renovation, determine the primary use of the bathroom. Whether it will be a guest bathroom, a master suite, or a children's bathroom, you need to analyze the specific requirements and considerations for each type. For instance, a master bathroom may benefit from double sinks and a spacious shower to accommodate the needs of two individuals, while a guest bathroom may prioritize a sleek and minimalistic design with clever storage solutions to create a welcoming and clutter-free environment for visitors. By understanding the intended use of the space, you can tailor your design choices to create a bathroom that not only meets your practical needs but also reflects your personal style and enhances the overall aesthetic of your home.
2. Set a Financial Plan
Setting a realistic budget is crucial when planning your bathroom renovation. Before diving into the design process, it's essential to determine how much you are willing and able to spend on fixtures, tiles, labor, and unexpected costs. You can allocate funds efficiently and prevent overspending. This strategic approach ensures that you can create a beautiful and functional bathroom without breaking the bank. Planning and sticking to your budget will help you achieve your renovation goals while staying financially responsible.
3. Design Layout and Spacing
Ensure that your bathroom renovation starts with a carefully planned layout. Begin by assessing your current bathroom configuration and brainstorming improvements to enhance functionality. Take into account the positioning of fixtures, the flow of movement, and creative ways to optimize your space. For more extensive projects, consider teaming up with design-build firms to guarantee a layout that is both functional and aesthetically pleasing. Keep a keen eye on the placement of plumbing and electrical points, as moving these can lead to additional costs. In compact bathrooms, it's essential to explore space-saving solutions. Think about incorporating elements like corner sinks, wall-mounted toilets, and built-in storage to maximize every inch of space. With a thoughtfully designed layout, even the tiniest bathroom can be transformed into a cozy and stylish space.
4. Choosing Fixtures and Fittings
Selecting the perfect fixtures and fittings is essential for your bathroom renovation. Choose fixtures that not only align with your design preferences but also fulfill your practical needs. Sink options vary, each offering a distinct look and functionality. For toilets, you can opt for wall-mounted or one-piece models, depending on your preferences. When selecting a shower or bathtub, consider both the size and style that best suit your space. Look for water-efficient fixtures to reduce utility costs and promote sustainability. Many modern fixtures include advanced features like touchless faucets and smart showers, enhancing both convenience and efficiency.
5. Storage Solutions for your bathroom
Effective storage is essential in a bathroom to keep it organized and clutter-free. Decide between built-in or freestanding storage based on your space and needs. Built-in storage options, such as recessed medicine cabinets, built-in shelves, and vanity cabinets, are great for maximizing space in small bathrooms. Freestanding storage, like open shelves and standalone cabinets, can add a decorative element while providing additional storage. Consider creative storage solutions to make the most of available space. Over-the-toilet shelves, under-sink organizers, and drawer dividers can help you keep essentials within reach and neatly arranged. Custom cabinetry can be tailored to your specific needs, offering a perfect balance of style and functionality.
6. Lighting and Ventilation
Effective lighting is essential in a bathroom, where both functionality and ambiance play significant roles. Incorporate ambient, task, and accent lighting to ensure a well-lit and welcoming environment. Ambient lighting provides overall illumination, while task lighting is crucial for specific activities such as shaving and applying makeup. Accent lighting can be used to highlight architectural details or decorative elements. Maximize natural light if possible by keeping windows unobstructed. If natural light is lacking, consider installing a skylight or using light-colored surfaces to enhance light reflection. Adequate ventilation is equally important to prevent mold and mildew. Install a high-quality exhaust fan and consider incorporating an operable window for fresh air circulation. Proper ventilation not only supports a healthy indoor environment but also extends the lifespan of your bathroom materials.
7. Material Selecting
Choosing durable and visually appealing materials is essential for your bathroom. Opt for water-resistant options like porcelain or ceramic tiles for floors and walls, paired with quartz or granite countertops for their beauty and resilience. Coordinate colors and textures for a cohesive look, whether with neutral tones for timeless elegance or bold choices for added personality. Safety and accessibility are critical considerations. Incorporate features such as non-slip surfaces, grab bars, and accessible fixtures to enhance safety, especially for elderly or disabled users. Personalize your bathroom with accessories that reflect your style, such as plants and artwork, and consider functional elements like mirrors and storage solutions to enhance both aesthetics and practicality. Working with an experienced professional design-build firm ensures a smooth renovation process. Choose experts who understand your vision and budget, and communicate clearly to achieve the desired outcome efficiently.
Conclusion
In conclusion, designing a bathroom involves careful consideration of various aspects such as layout, fixtures, storage, lighting, and materials. By having a clear vision, setting a budget, and working with experienced professionals, you can create a luxurious and functional space that reflects your personal style. Remember to prioritize both practicality and aesthetics exploring with creative solutions to maximize your bathroom's potential. Whether you're renovating a guest bathroom or a master suite, the key is to tailor your design choices to meet your specific needs and preferences. Keep exploring different options, experimenting with textures and patterns in design, and don't be afraid to mix and match to create a Bathroom that truly speaks to you. Our design team will guide you ensuring your peace of mind in this memorable journey, don't hesitate to reach out to us at Golden Bee Homes for expert advice and guidance on creating a home that truly reflects you.




