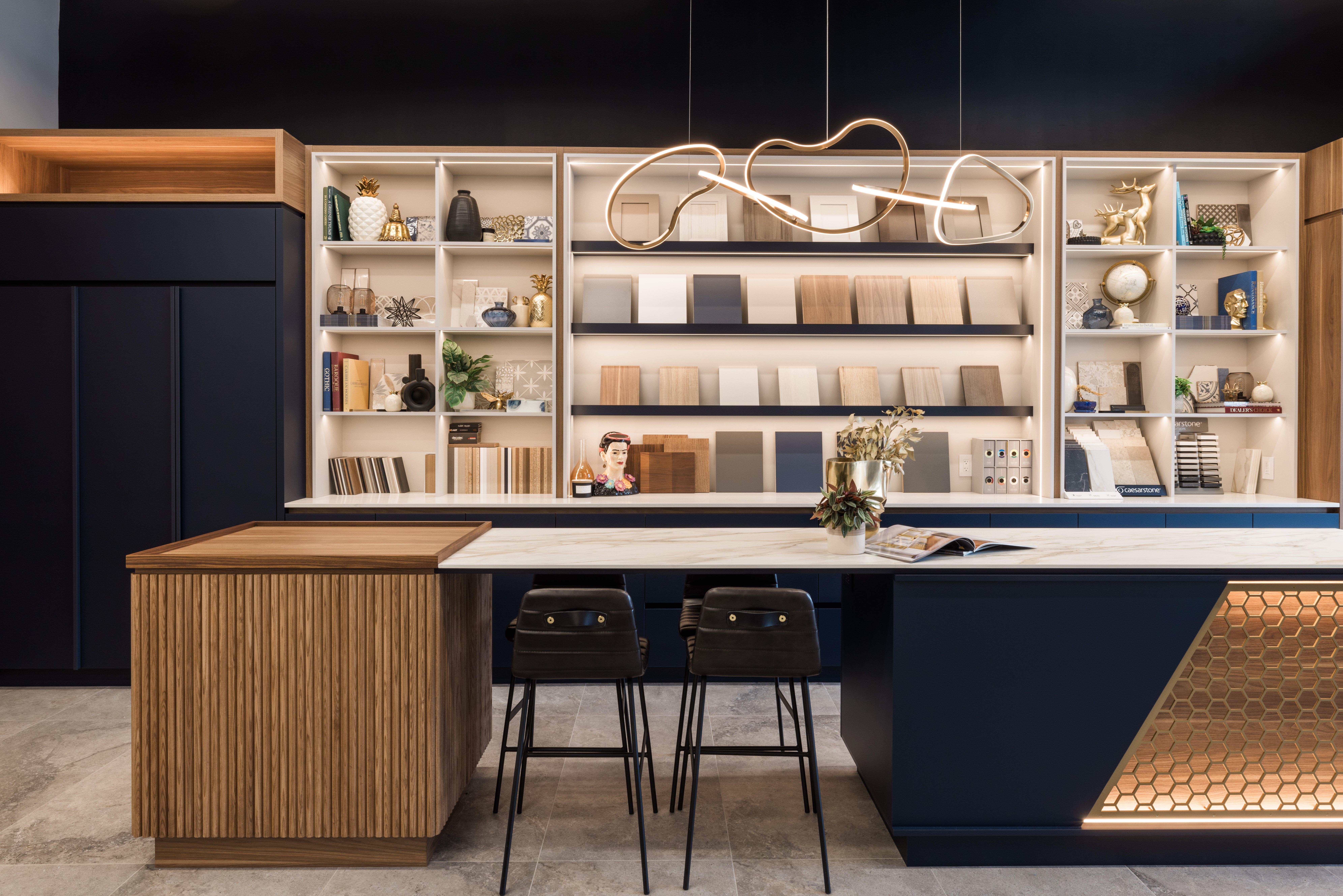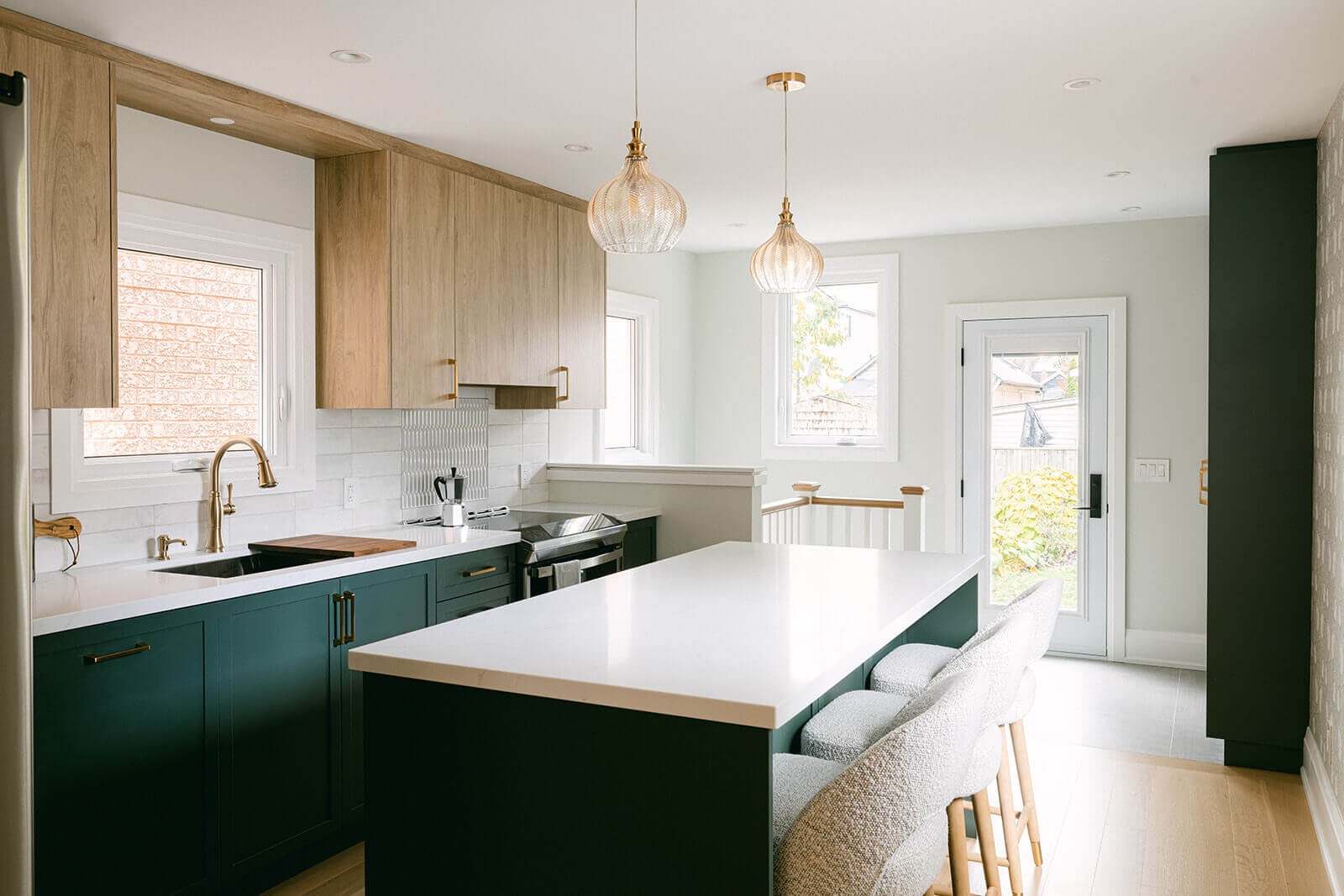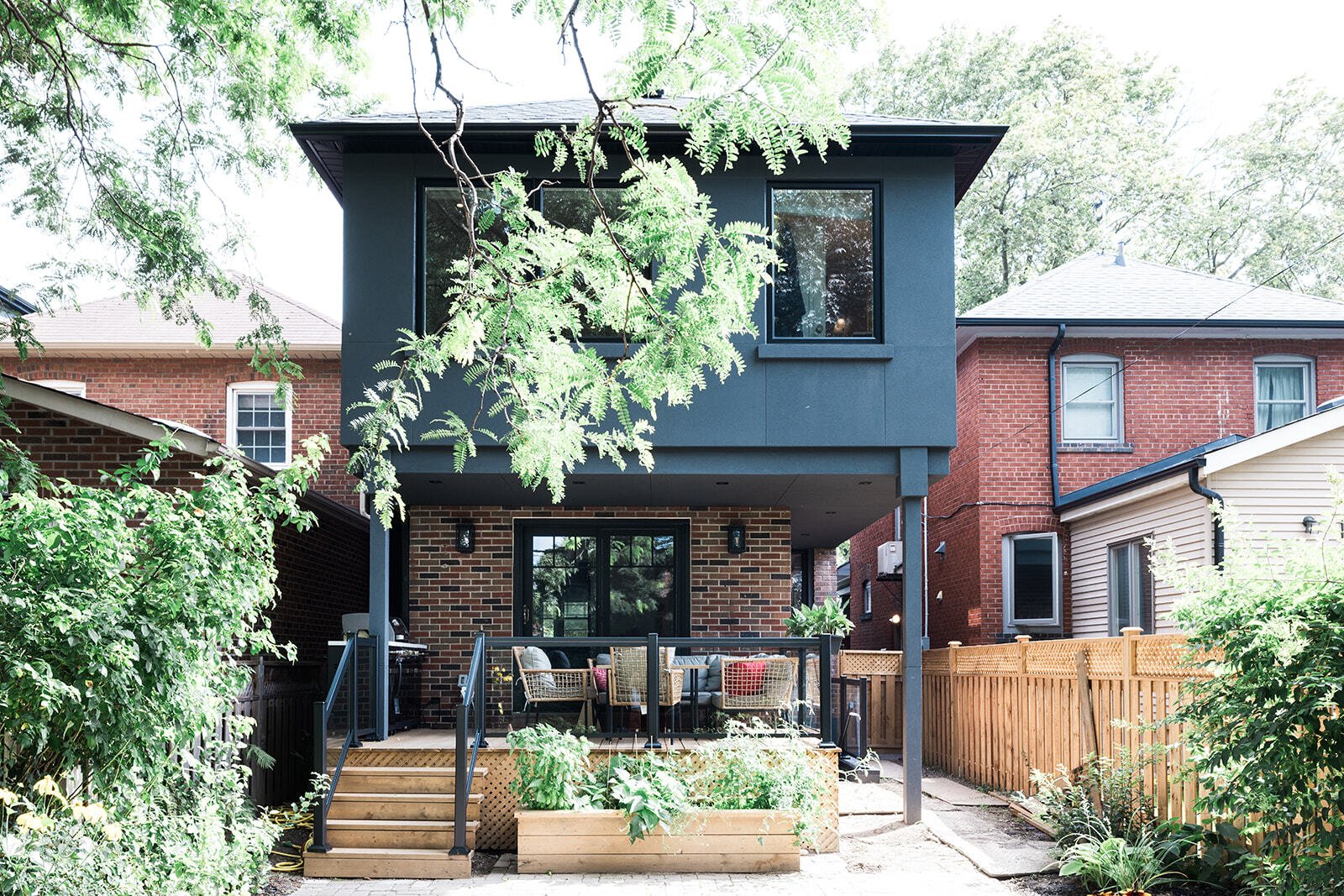Bayview Village Modern Custom Home
This house was built with both a family and the environment in mind, which are highly intertwined because a family wants a functional home now and a better environment for their children when they are older.
The house was designed to be open and flowing to create a family atmosphere rather than closed off spaces, which also allows for proper air flow throughout. All the windows were strategically placed to allow for maximum use of natural light as well as to create air flow from the basement right to the second floor, allowing heat to escape during the warm weather. Although this house has both air conditioning and sufficient LED light sources, the need for them is minimal because of the windows. All the windows have automatic coverings that can be closed when too much sun and heat is coming in and all skylights automatically open or close based on rain sensors.
When it does rain, the house has no visible eavestroughs to collect the water. The roof has pipes to catch the rainwater, which is then carried down the non-visible pipes. The pipes run through a trench in the backyard so that the water will not erode the soil, and the water is diverted away from the city sewer system as well as the house, and then empties into the ravine behind the house.
All the materials chosen for this house were chosen based on their efficiency, functionality and overall utility. Hardwood floors and tiles were used throughout because their production is low-emission for the environment and they are easy to clean, allowing for cleaner and healthier air for the family. Natural stone was used in all the bathrooms for aesthetics, easy cleaning, and to use non-manufactured materials. The paint is all low VOC, which is beneficial to the environment, the painters, and the family.
In terms of the mechanicals in the house, everything was done with efficiency in mind. There is a tank-less water heater which only heats the water when it is needed, so we don’t waste anything. All the hot water pipes are insulated throughout the house to minimize heat loss. Everything is sealed to prevent loss of air, heat, or any harmful exhaust. Everything is exhausted outside. The house has a heat recovery ventilation system to ensure the cleanest air inside. The furnace is energy efficient, and used minimally as the hot water pipes provide a lot of the heat in the home.
The structure of the home ensures that heat does not escape, all materials are long lasting and resource efficient. Some wood from the old house, where useable, was recycled and used in the new construction. The exterior of the house is covered with concrete boards which keep act as an extra insulator but also reflect heat off the outside of the house. All the walls are insulated with 2-pound spray foam insulation. The windows are all Energy Star and properly sealed to ensure no heat loss.
The family has now moved in to their new home and thoroughly enjoy the design, functionality and atmosphere of the house.




