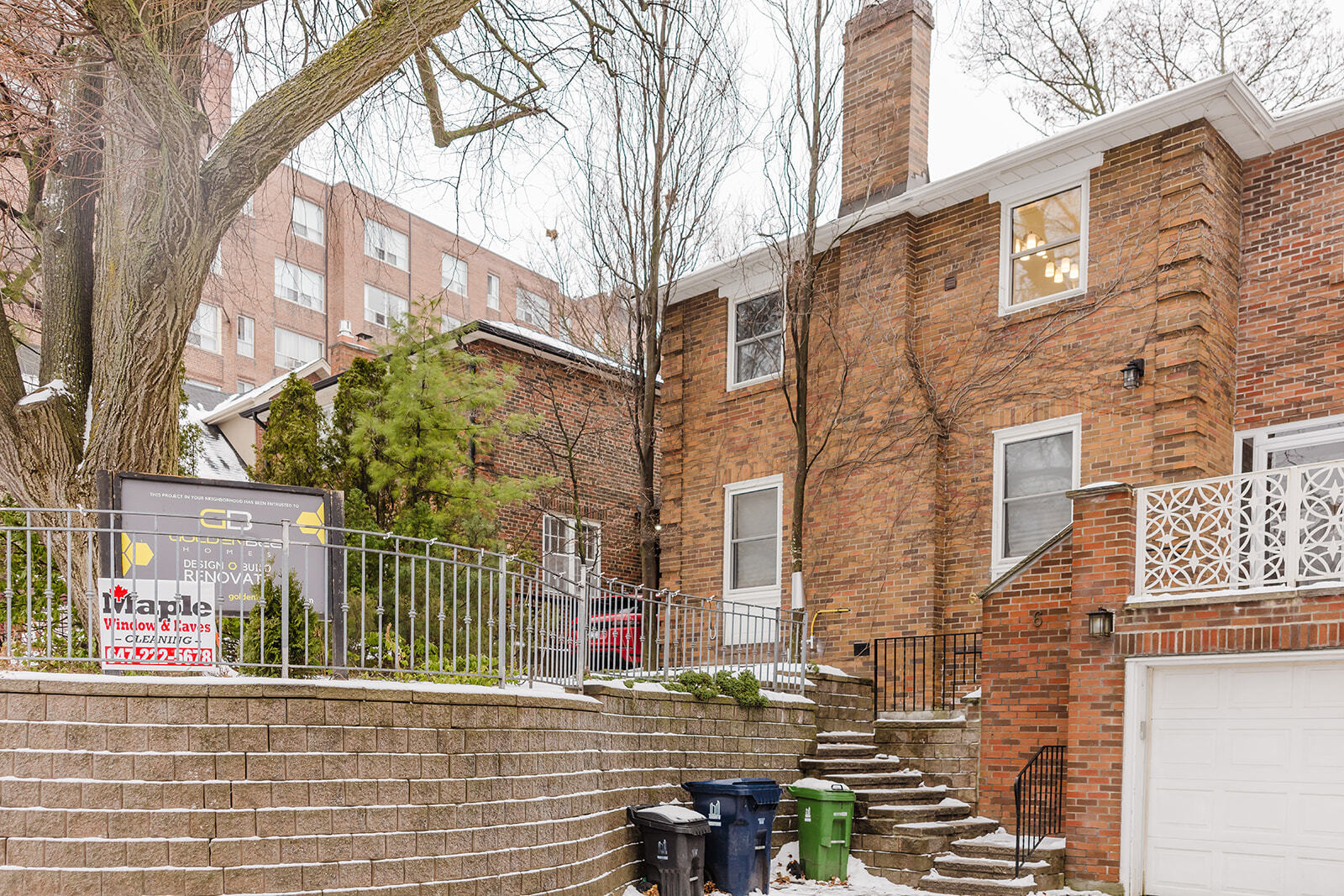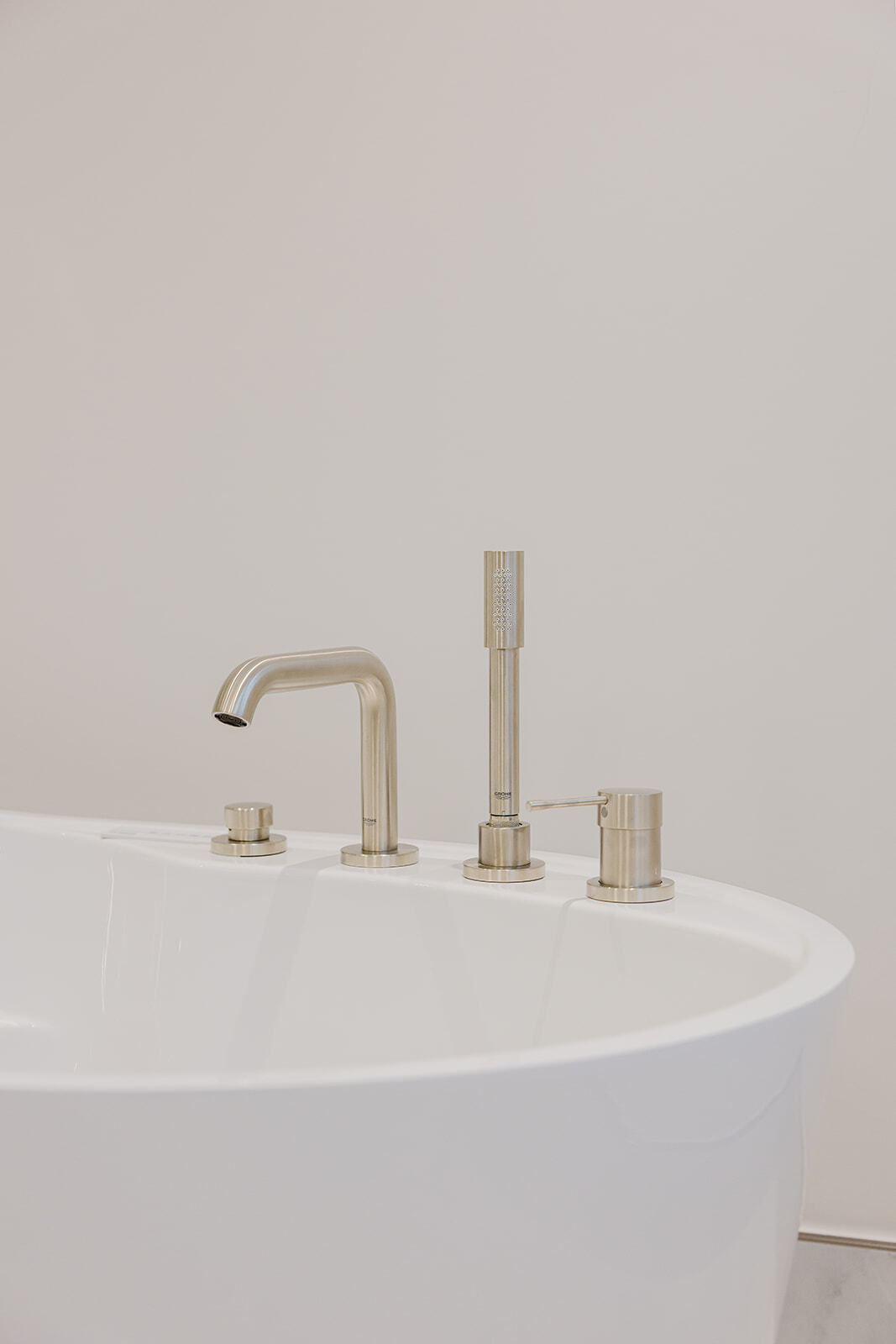FOREST HILL MODERN Home RENOVATION
Style: Contemporary
Project Scope: Redesigned and newly configured second-floor, main floor powder room, basement den and storage reconfiguration, and a new backyard deck.
Materials Included: Custom Cabinetry, Quartz Countertops and Shower curbs, New trim and Casings, Modern hardware, Glass shower enclosures, Tiles (Floors, Shower Walls, Backsplashes), Pot lights, Vanity mirrors, Basement Storage Room Waterproofing and Outdoor deck.






The challenge
The homeowners came to us with a home that appeared fine on the surface but was lacking structurally and functionally. Their growing family, including two young children, needed a space that better supported their daily lives. The existing layout wasn’t meeting their needs, particularly on the second floor, where privacy and layout logic were major issues. While the basement was spacious, it suffered from moisture problems, poor storage, and a lack of insulation. Outdated and overextended HVAC and electrical systems further added to the challenges. In short, while the home had great bones, it wasn’t suited to their family’s evolving lifestyle and requirements.

PROJECT GOALS
The clients goals were to optimize the space for their family by increasing flow throughout the home, adding a second bedroom to the second floor, redoing the outdated bathrooms, and correcting the HVAC and electrical systems.
Our approach
- Redesigned and newly configured the second-floor layout to improve function, privacy, and flow
- Smoothly transitioned and created proper beam support to create the Primary Bedroom
- Added full insulation to previously cold areas
- Upgraded HVAC and electrical for efficiency and comfort
- Collaborated with clients throughout the process to ensure satisfaction to their needs and aesthetic
THE RESULTS
The finished space is balanced, functional, and intentional. Every detail — from electrical layout to finishing materials — was chosen with their family lifestyle in mind. The updated layout now supports both private retreat and everyday movement for the couple and their two children. Increased flow and storage, an added bedroom, and cohesive finishes now allow the home to function the way it always should have.








What The Client's Think

We had Golden Bee rebuild our 2nd floor to add a new bedroom, redo the circa 1990 bathrooms, create a laundry room, insulate and correct the poorly built 1950s central heating/air ducting system. The work was on time, at the quality expected and at the price agreed. Necessary changes due to discoveries once they tear down walls (like some asbestos) are dealt with via change orders at reasonable prices. How it works: After your initial requirements you put down a down payment to get to a detailed design where they iterate with you to plan out what the end result should look like, including floor plans and computer drawings, the output being with a full statement of work contract of the agreed work, payment schedule (based on material completion milestones not arbitrary dates). They manage the whole construction project, obtain the permits, all subcontractors, etc. You are brought out to select finish elements, faucets, sinks, cabinets, paint colours etc. with their expert designer there to consult and offer advice. We weren't pressured to pick higher end elements than we wanted. After the work finished they have been prompt at remedying small problems that crop up in any large job including multiple visits back at no charge. I have seen several friends go through reno-hell with construction delays, sketchy contractors playing games, being overbooked, cutting corners and so on, I think we possibly could have paid less but at the cost of the peace of mind and the added stress from common problems with low-cost contractors.






































